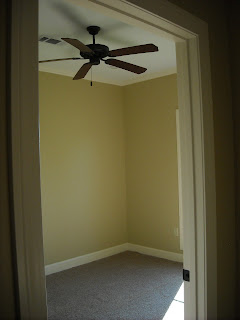*So I totally meant to start something new on Wednesdays, but as you can see, I didn't get to it yesterday. I guess it'll just have to wait until next week.*
So like I mentioned in this post we started the process of buying our first house. We fell in love with the house that I posted and........we got it! Well, technically we still have to close, but that's supposed to happen by the end of the month. The house is going to be part of a 7 or 8 house subdivision in another small town near where we're currently living. This new small town really has nothing going for it that *I* can see (seriously, it's smaller than the town we're currently living in, it doesn't even have a Wal*Mart,) besides the fact that it has the best schools around according to pretty much everyone we talk to. This will be good for either our future children or as a resell point later down the road. It's also closer to where Keegan and I work so it cuts our commute down by a lot. I'll go from a 45 minute drive to a 15 minute drive which is awesome with gas prices the way they are down here.
One good thing about getting the first house built in the subdivision is that the builder wants to basically use our house as a model home so he's putting more work into it than he may put into others (not saying he won't do quality work on the other homes, but he's trying really hard to make our house look super nice.) In our contract, he agreed to put in a fence, but he decided to put in a larger one than we thought we'd get. He's also going to do a lot more landscaping to give the house more curb appeal than just the sod we originally thought we'd be getting. Since we bought the house while he was still building it, we were also allowed to make a few of the minor decisions like what faucets we wanted in the kitchen / bathrooms and what marble we wanted around the fireplace. It's been nice making these decisions and already making our house our home :-)
Enough rambling, here are some pictures!
Outside of the house. It now has *some* grass in the front and the start of a fence in the back.
Our double front doors. They're mahogany.
The view from the front doors looking into the living room and the doors to the back patio (which is really just a large concrete slab.)
The dining room that is to the left of the front doors. It's hard to see in this picture, but the walls are what I'd call a baby blue, our relator calls them "spa" blue whatever that means.
View of the kitchen from the living room. The empty space will house our double ovens!
Where our fridge will eventually go
Our master bedroom with the doors to our TWO walk in closets! You have no idea how excited I am about that. The color of this room is the same color of our dining room. Baby blue am I right?
My side of the bathroom with a ridiculous amount of storage
Jacuzzi Tub *squeee!*
Keegan's side of the bathroom with our walk in shower
Laundry room again with awesome amounts of storage
Living room with the hole for the fire place
The hallway with the three extra bedrooms has these awesome shelves which I'm sure will be used for towels and such.
Guest bathroom
Extra bedroom #1 (might be an office or my studio)
Extra bedroom #2 (again either the office or my studio)
The third bedroom has two closets! This will probably be our guest bedroom and maybe eventually a nursery? (For some reason this is the only picture I have of this room...)
So I know I posted a lot of pictures, but there's a lot of house! I'm so excited to move in, the builder is predicting we'll close January 20th, but our relator is predicting January 31st. I hate the waiting game, but I guess either way, we need to get the apartment packed up!



















No comments:
Post a Comment